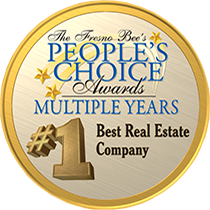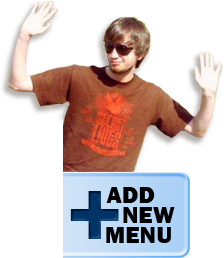Property Description
Welcome to this exceptional residence in the desirable Elev8tions community one of the largest and most impressive floor plans available located within the prestigious, nationally recognized Clovis Unified School District. Beautifully crafted by Leo Wilson Homes, this stylish, energy-efficient retreat sits proudly on a premium corner lot, offering enhanced privacy, curb appeal, and abundant natural light throughout. Step inside and immediately feel the thoughtful balance of spacious living and cozy comfort that makes this home truly inviting. The open-concept main level is ideal for both lively gatherings and peaceful evenings in. The expansive dine-in kitchen stands as the heart of the home showcasing a striking granite island with full matching backsplash, rich espresso cabinetry that elevates the aesthetic while maximizing storage, and sleek stainless steel appliances ready for gourmet cooking or quick bites with family. Effortless flow into the living and dining spaces allows every moment from movie nights to holiday dinners to feel easy and connected. A convenient downstairs guest bath adds practicality for entertaining. Upstairs, each of the three bedrooms is thoughtfully set in its own private corner a design that enhances quiet and relaxation. The luxurious primary suite features a jumbo walk-in closet and a spa-inspired ensuite with a soaking tub and separate standing shower your personal retreat after a long day. The dedicated upstairs laundry room brings convenience right where you need it. A rare highlight in this community, the premium 2-car garage offers valuable extra space for cars, storage, and weekend adventure gear. Outside, the low-maintenance, drought-friendly patio provides a charming extension of your living space perfect for morning coffee, evening BBQs, and intimate outdoor gatherings. Front yard landscape maintenance is included, allowing you more time to enjoy life, not yard work. Just steps from your front door, enjoy an incredible array of amenities a sparkling community pool for sunny summers, a fun dog park, playgrounds, lush green spaces, and scenic walking paths that invite you to unwind and explore. And with shopping, dining, grocery options, and medical centers only minutes away in Loma Vista, convenience is always at hand. Modern efficiency, stylish comfort, and walkable community perks this home checks every box. Move-in ready and waiting to welcome its next chapter!





















































































